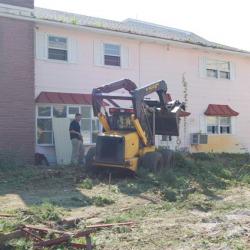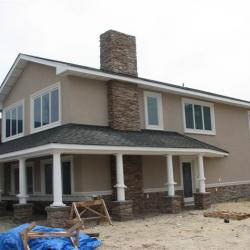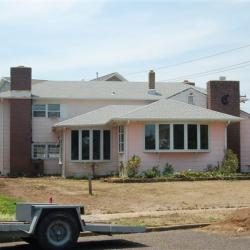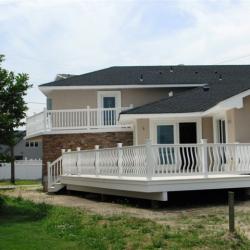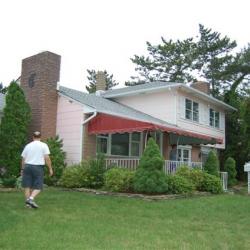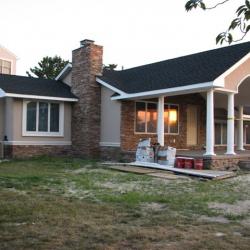This residential property, located on a corner property in a upscale beach community, was a complete space planning audit and design in order to accommodate zoning restricitions preventing any addition to the perimeter or height of the original home.
The only solution was to completely re-evaluate the existing property, improve the space and functional planning by changing the interior plan.
The resulting plan, with new windows, exterior treatment, brought the house into contemporay design standards.






