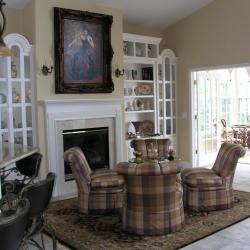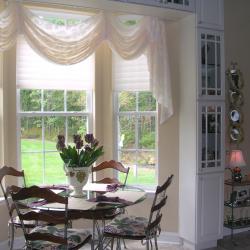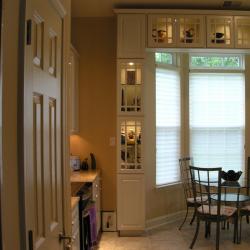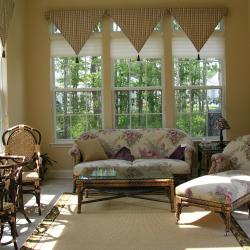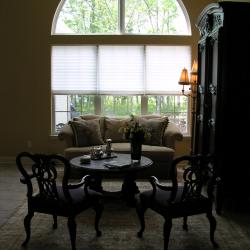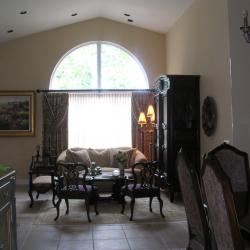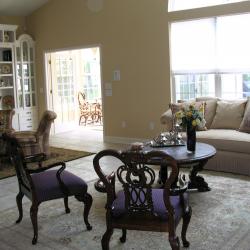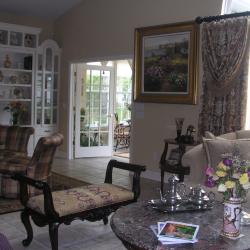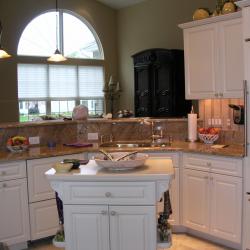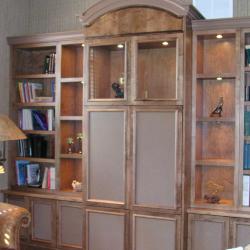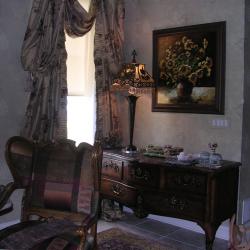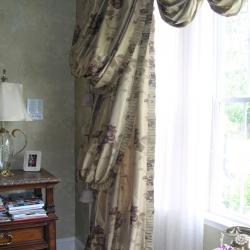If you live in a predesigned housing community, where your house is among only a handful of layouts, how do you transform that space into your own look?
That was the objective of this URODESIGNS project, as well as to gain as much useable space as possible. The project completely change the look and feel of the house by adding cabintery to kitchen, and around baywindows; adding custom cabinetry in library and game room, and creating a much more efficient working space in the kitchen by designing a custom mobile island.
Drapery and art were carefully selected to integrate with the existing furnishings and to unify all of the connected spaces. URODESIGNS specializes in coordinating among complex and diverse tastes from room to room while maintaining an overall, objective aesthetic for the entire home.
Is your preplanned home living space in need of refocus and better usability? Contact us to make an appointment for consultation and learn more about the myriad of options you have.
Photos here illustrate:
- Sitting area was redesigning to use the space for a sitting and game room, including custom built-ins.
- Enlarged kitchen space by adding custom cabinetry around a bay window and adding custom lighting.
- Sunroom got custom furniture and drapery.
- Living room, prior to drapery,
- Living room, prior to drapery and art.
- Kitchen with new lighting.
- View of kitchen to living room, with a new custom mobile island to add work space in this small kitchen.
- Custom cabinetry in library.
- Living room, after drapery, art and bench.






